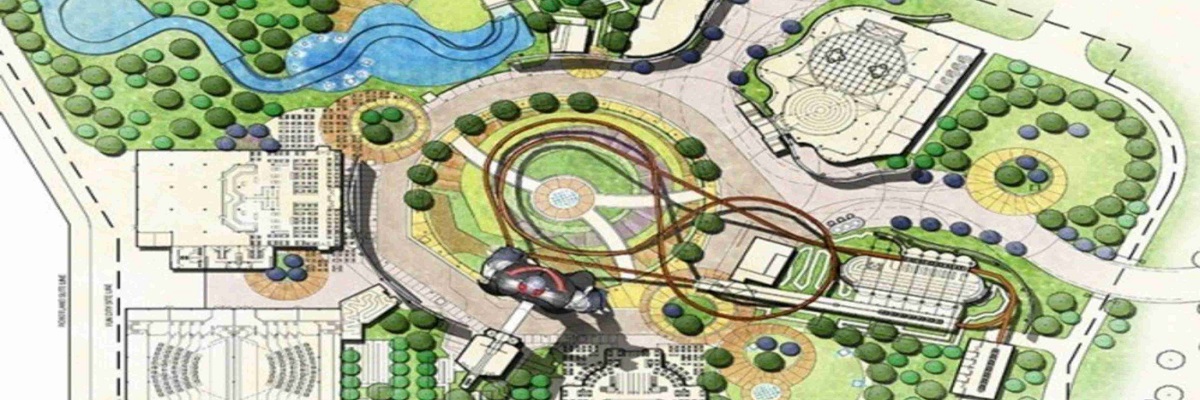
Adani Bandra West is a mixed-use landmark project by Adani Realty, set on a 24 acre land parcel in Bandra Reclamation, Mumbai. It blends residential, retail, office and commercial spaces into one integrated development. Every element is designed for premium living with modern amenities and sustainable infrastructure.
The master plan includes nearly 45 lakh sq. ft. of built-up area, featuring homes in 3, 4, and 5 BHK configurations along with luxury penthouses and duplexes. It also ensures generous open and green spaces, landscaped gardens, walking paths, and lifestyle amenities to support living, work and recreation in one place.
Besides the buildings, the layout gives special attention to connectivity, comfort and future growth. Roads, driveway access, parking, pedestrian zones and utility areas are planned carefully. The plan aims to create a healthy, liveable environment with natural light, good ventilation, scenic views and smart design that supports both family living and modern business needs.

The master plan of flats in Adani Bandra West is designed with a balance of modern lifestyle, natural spaces, and sustainable planning. Every detail reflects comfort, convenience, and a future-ready living experience. It brings together luxury and practicality to create a holistic living environment.
The master plan of Adani Bandra West is designed with a balance of living, leisure, and lifestyle zones. Each area is carefully planned to provide comfort, accessibility, and a premium community experience.
Residential Zones
Amenities & Recreation Zones
Commercial & Retail Zones
The master plan of Adani Bandra West ensures residents enjoy seamless travel across Mumbai. Its strategic location connects major roads, transport hubs, and business districts, making everyday commuting smooth and convenient.
The master plan of Adani Bandra West focuses on eco-friendly design and sustainable living. Green spaces and smart planning create a healthy and balanced lifestyle for residents.
The visuals and maps of Adani Bandra West Master Plan give a clear picture of how the project is organized. They highlight residential zones, green spaces, amenities, and road networks, helping buyers understand the layout and lifestyle offerings with ease.
Get a closer look at the detailed layout and zoning of Adani Bandra West. The official master plan brochure provides a complete view of residential, commercial, and green zones, along with access points and infrastructure details. Download now to explore how every space is thoughtfully planned for a premium lifestyle. You can also check out the detailed floor plan of Adani Bandra West project for better insights.
📞 Interested to know more? Contact now to check availability and get exclusive launch offers!