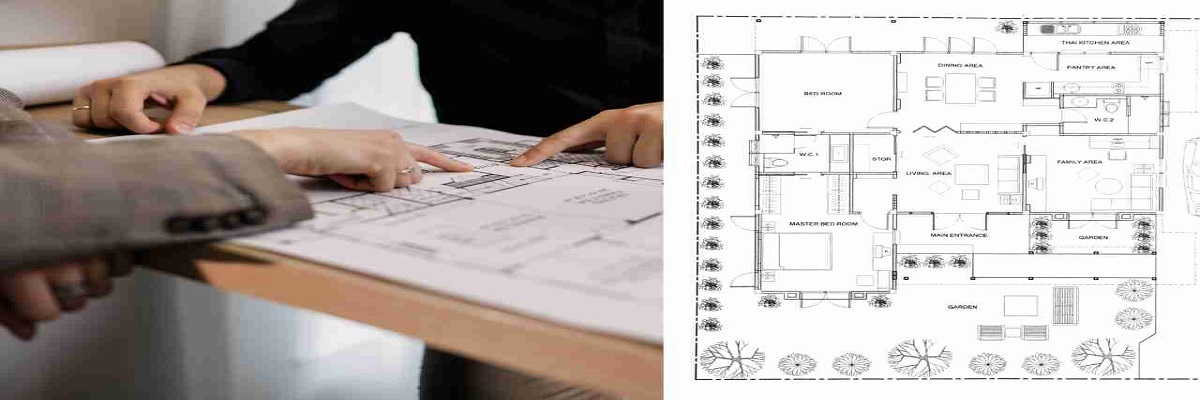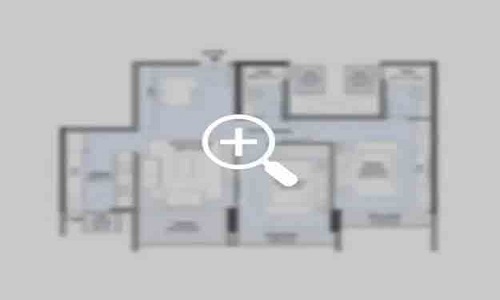

Adani Bandra West is a luxury project located in the heart of Bandra. This area is one of Mumbai’s most desired places to live. The project is designed with modern style, elegant features, and world-class planning. Families here enjoy both comfort and convenience in a peaceful yet well-connected location.
The floor plans at Adani Bandra West are carefully designed to meet the needs of today’s urban families. With configurations available in 3 BHK, 4 BHK, and 5 BHK residences, each layout balances space, functionality, and luxury. Large living and dining areas, well-ventilated bedrooms, and wide balconies ensure natural light and air flow, creating homes that feel open and refreshing.
Every detail in the floor plan is planned with residents’ comfort in mind. Whether it’s the efficient use of space, the seamless flow between private and common areas, or the provision of balconies for relaxation, these layouts reflect a thoughtful approach to modern living.
The floor layouts at Adani Bandra West apartments are designed to match the lifestyle of modern families. Each home combines space, style, and functionality, ensuring residents enjoy both comfort and luxury. With options ranging from 3 BHK to 5 BHK and exclusive penthouses, the layouts balance privacy with open living, making every home truly special.

The 3 BHK apartments are ideal for small to mid-sized families. Each home includes spacious bedrooms, a well-planned living and dining area, and a modern kitchen. Wide balconies provide space to relax and enjoy fresh air. These layouts are designed for families looking for comfort and smart use of space.

The 4 BHK apartments bring extra comfort and flexibility. Along with four spacious bedrooms, these homes offer larger living areas and multiple balconies. The design gives more room for family activities, privacy, and hosting guests. These layouts are perfect for families who need more space and value a modern lifestyle.

The 5 BHK apartments are designed for large families or those who want a luxurious lifestyle. With five spacious bedrooms, expansive living and dining areas, and premium finishes, these layouts provide maximum comfort. Multiple balconies extend the living spaces outdoors, making these homes ideal for modern luxury living.

The penthouses and duplex homes at Adani Bandra West offer the ultimate in luxury. These exclusive residences feature expansive layouts, private terraces, and unmatched amenities. Perfect for those who want privacy, space, and grandeur, these homes set a new benchmark for luxury living in Mumbai.
The floor plans at Adani Bandra West are crafted to deliver luxury with functionality. Each home reflects thoughtful architecture that blends style, comfort, and convenience. With smart layouts, premium finishes, and open spaces, these homes are designed to match the lifestyle of modern urban families while ensuring long-term value.
You can get a detailed view of the floor plan brochure for Adani Bandra West, which includes 3 BHK, 4 BHK, and 5 BHK apartment layouts with master plan sketches. The brochure shows how each home is planned with spacious rooms, balcony locations, and layouts that optimize light and ventilation. It is a useful guide to understand the fit and flow of different units before you visit or decide.
We’re here to guide you from selecting the right property to final booking. Just share your preference, and our team will assist you every step of the way.